Nova Iskra
Interior Architecture, Object Design
![]()
Adaptation of a multi-storey building, a project stemming from the previous community-driven concept of a design incubator. A response to the evolving conditions of contemporary rental coworking.
Discipline: Interior Architecture, Object Design
Client: Nova Iskra
Location: Zemun, Belgrade, Serbia
Status: Completed 2018
Authors: Aleksa Bijelović, Milica Maksimović — Petokraka
Interior Architecture, Object Design
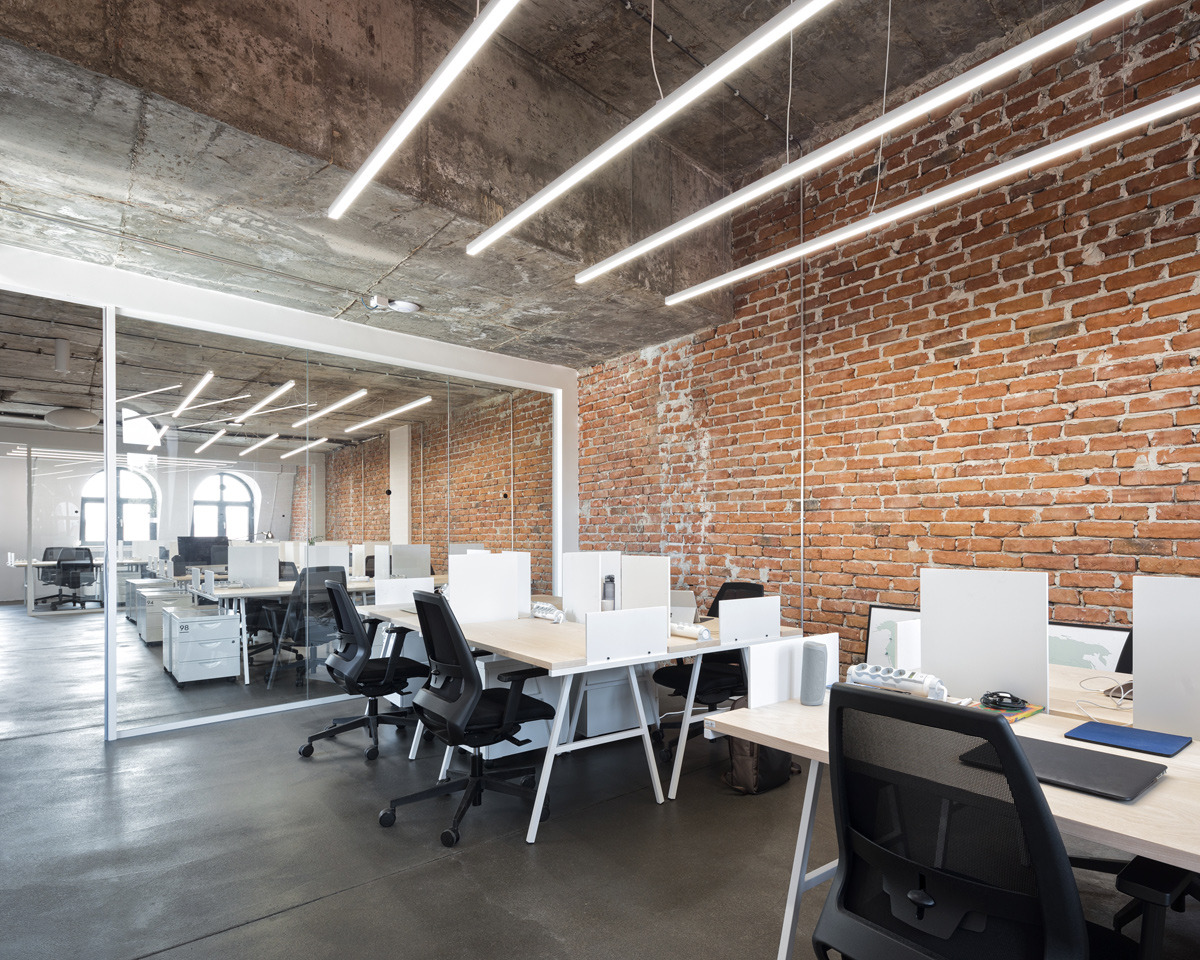
Adaptation of a multi-storey building, a project stemming from the previous community-driven concept of a design incubator. A response to the evolving conditions of contemporary rental coworking.
Discipline: Interior Architecture, Object Design
Client: Nova Iskra
Location: Zemun, Belgrade, Serbia
Status: Completed 2018
Authors: Aleksa Bijelović, Milica Maksimović — Petokraka
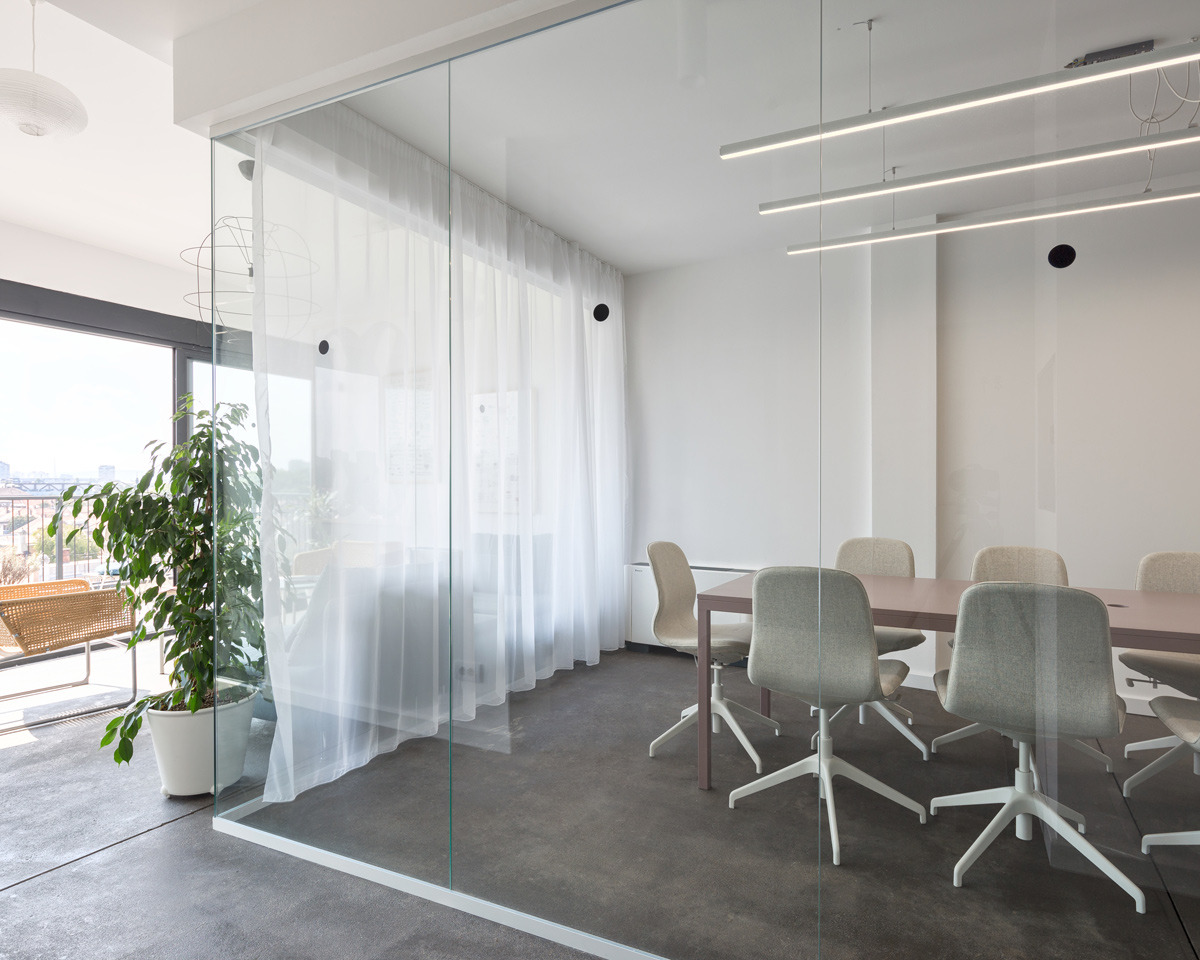
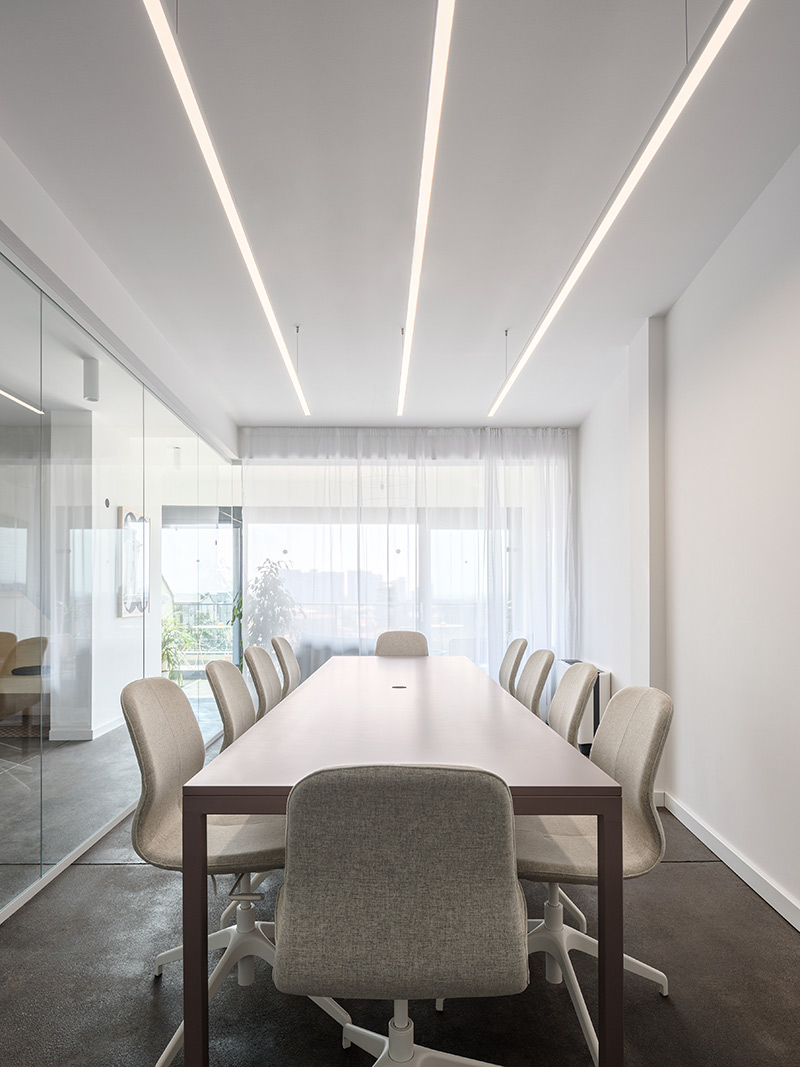
A complex existing building structure and task, originally developed for residential use, narrow and stacked across nine levels, including two underground and an open roof terrace, to host over 100 people in a fluid workplace environment, able to cater to the ongoing work culture shift — seemingly flexible but with personal time and energy highly commodified.
Meticulous space planning and primary consideration of daylight and fresh air intake with an emotional sense of space in mind when designing for the visual depth and the quality of indoor/outdoor vistas. Is it simply considering these traditional aspects of spatial composition, occupation, flow, and indoor comfort for the transitory well-being of people while inhabiting a rented environment on the clock that would be the designers' concern?
Here lies the responsibility and role of designers in typological endeavours of this type.
Meticulous space planning and primary consideration of daylight and fresh air intake with an emotional sense of space in mind when designing for the visual depth and the quality of indoor/outdoor vistas. Is it simply considering these traditional aspects of spatial composition, occupation, flow, and indoor comfort for the transitory well-being of people while inhabiting a rented environment on the clock that would be the designers' concern?
Here lies the responsibility and role of designers in typological endeavours of this type.
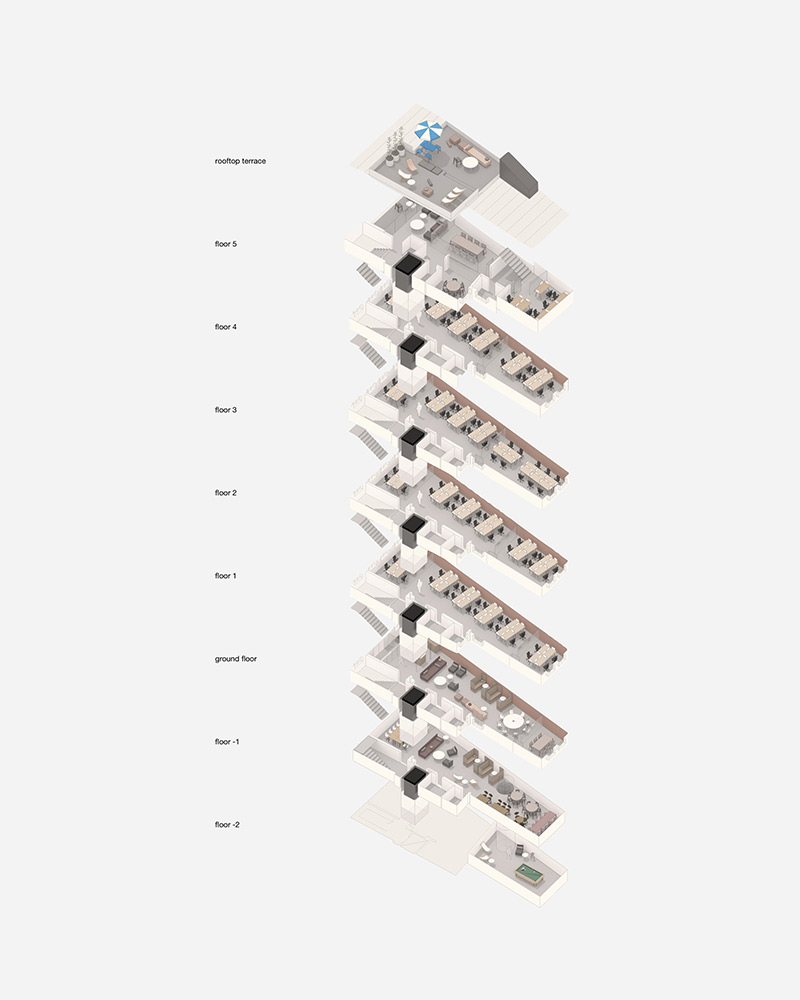

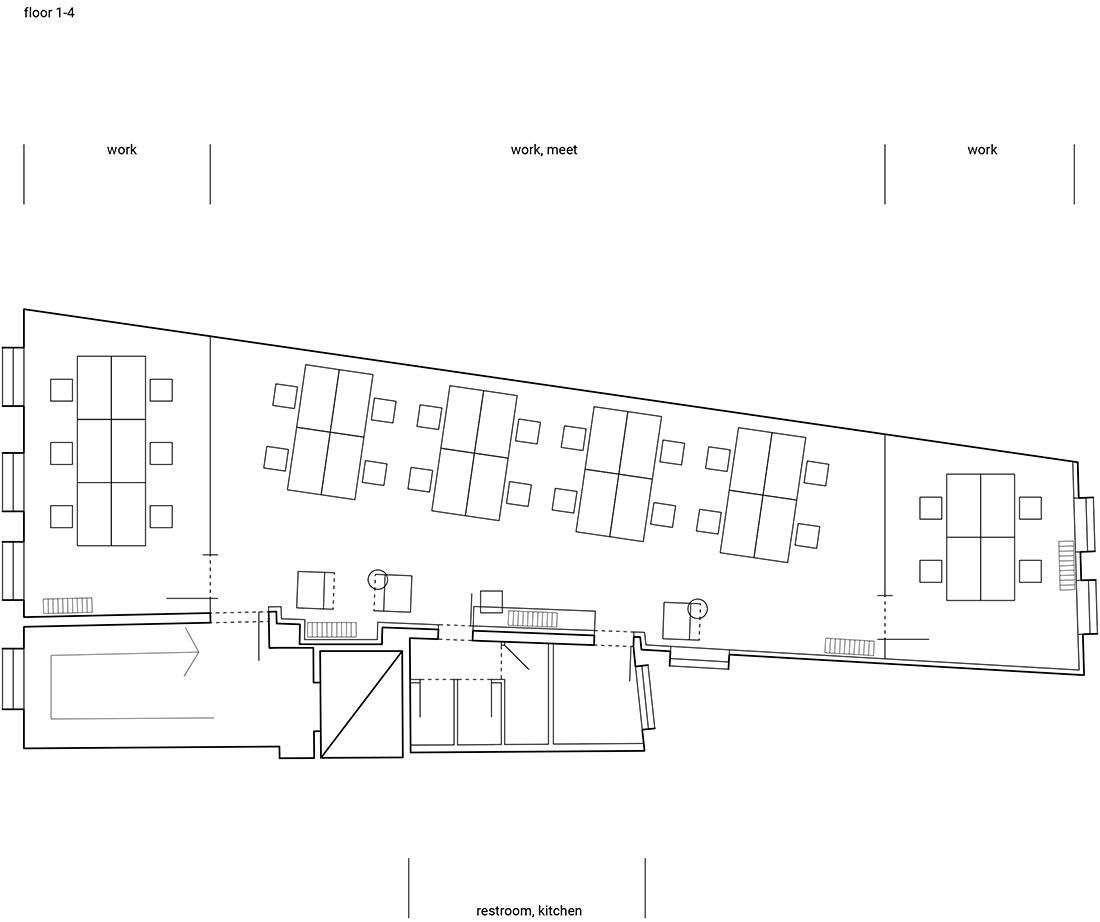
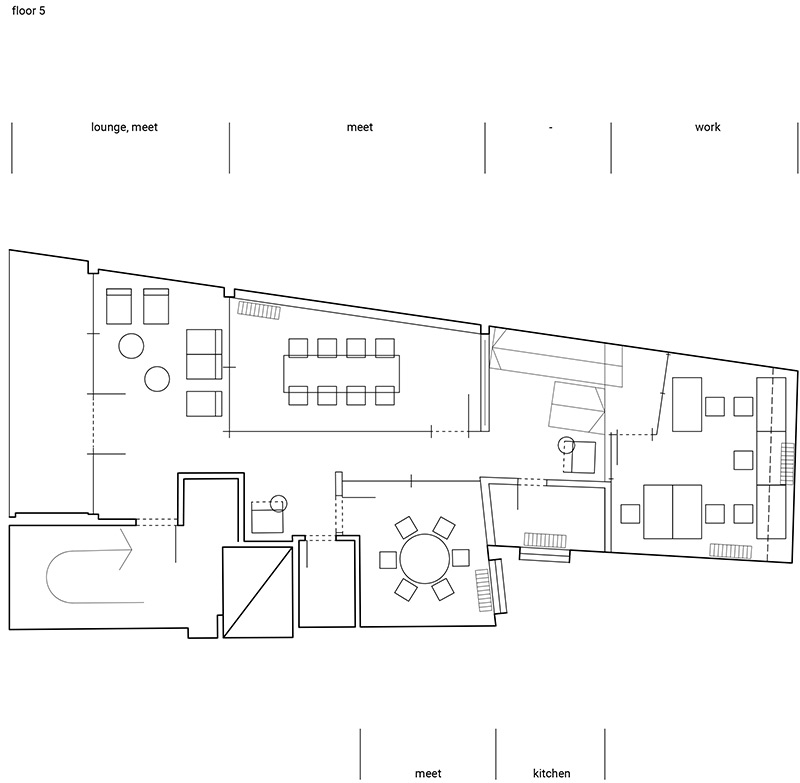
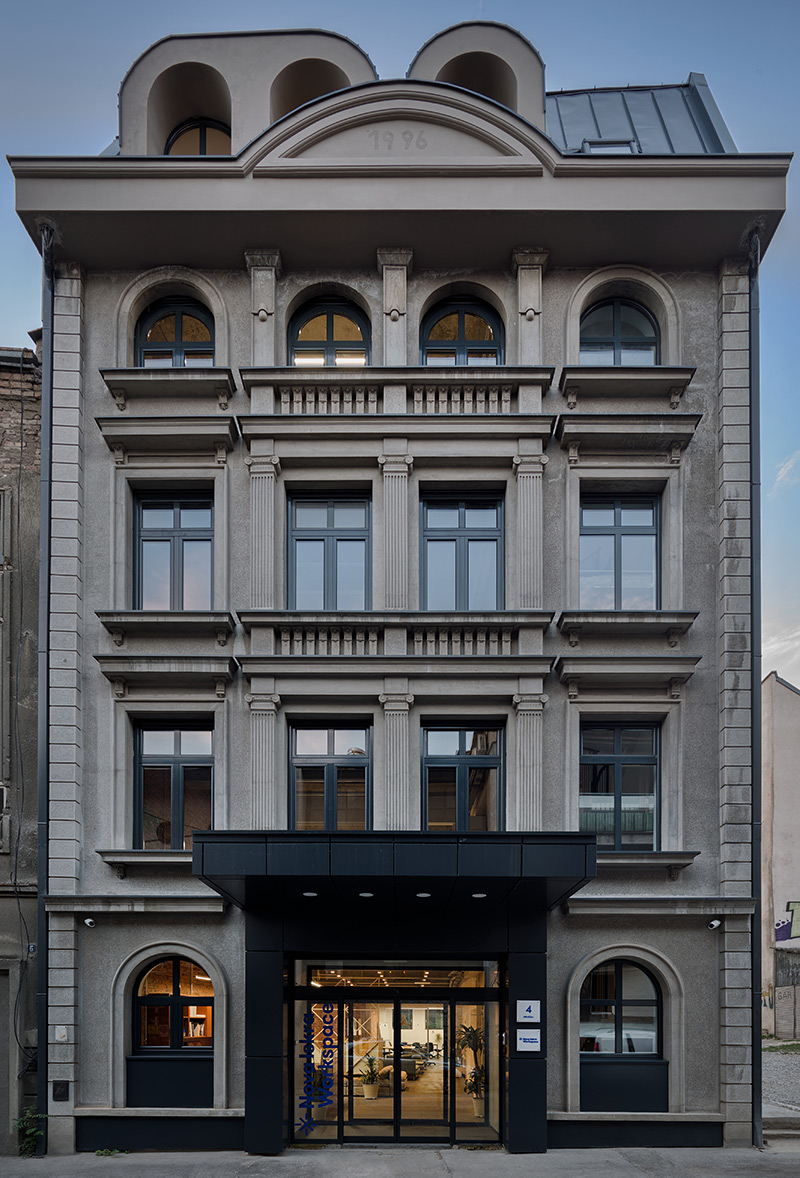
Project Recognitions
Big SEE Awards
Zavod Big, Center for creative economy of Southeast Europe, Ljubljana, Slovenia
— Interior Design Award 2021
PACE
Public Architecture in East-Central Europe — a collection of outstanding communal architectural projects
Department of Public Building Design, Faculty of Architecture of Budapest, University of Technology and Economics, Budapest, Hungary
— Selected work in the category of Innovative Public Spaces
Big SEE Awards
Zavod Big, Center for creative economy of Southeast Europe, Ljubljana, Slovenia
— Interior Design Award 2021
PACE
Public Architecture in East-Central Europe — a collection of outstanding communal architectural projects
Department of Public Building Design, Faculty of Architecture of Budapest, University of Technology and Economics, Budapest, Hungary
— Selected work in the category of Innovative Public Spaces
Creative Practice — Petokraka
In Perth, Western Australia
and Belgrade, Serbia
In Perth, Western Australia
and Belgrade, Serbia